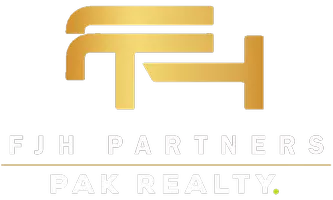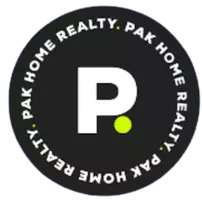For more information regarding the value of a property, please contact us for a free consultation.
Key Details
Sold Price $630,000
Property Type Single Family Home
Sub Type Single Family Residence
Listing Status Sold
Purchase Type For Sale
Square Footage 3,114 sqft
Price per Sqft $202
Subdivision Woodcroft
MLS Listing ID 1307928
Sold Date 07/14/25
Bedrooms 3
Full Baths 3
Half Baths 1
Construction Status 25 Years or older
HOA Y/N No
Year Built 1985
Annual Tax Amount $2,664
Lot Size 2.290 Acres
Acres 2.29
Property Sub-Type Single Family Residence
Property Description
Tucked away in a serene, wooded setting, this stunning 3-bedroom, 3.5-bath home offers the perfect blend of privacy, comfort, and modern rustic charm. Step inside to find a spacious kitchen ideal for gatherings, a separate dining room, and a cozy family room--all designed for relaxed living & entertaining. Enjoy timeless elegance with hardwood floors, exposed wood beam ceilings, and beautiful stone fireplaces that add warmth & character. The fabulous primary suite is a true retreat, featuring a stone wood-burning fireplace, builtin-in closet dresser, and a spa-like bathroom with a walk-in shower. Step through sliding glass doors to your private deck--perfect for morning coffee. You will love the seclusion of the backyard from the covered deck, to the open decks, stone walkways the enjoy the outdoor stone fire pit and the inground pool. For you enjoyment whether is it with your friends & family or your own private get-away.
Location
State AR
County Boone
Community Woodcroft
Direction Capps Rd/AKA Hwy 392 to left onto Old Farm Rd, to right onto Inwood to house on the left. SIY
Rooms
Basement Finished, Partial, Crawl Space
Interior
Interior Features Built-in Features, Ceiling Fan(s), Cathedral Ceiling(s), Eat-in Kitchen, Pantry
Heating Gas
Cooling Electric
Flooring Carpet, Ceramic Tile, Wood
Fireplaces Number 4
Fireplaces Type Bedroom, Family Room, Gas Log, Living Room, Outside, Wood Burning
Fireplace Yes
Appliance Dryer, Dishwasher, Gas Range, Gas Water Heater, Refrigerator, Washer
Laundry Washer Hookup, Dryer Hookup
Exterior
Parking Features Detached
Fence None
Pool Indoor, In Ground, Pool, Private
Community Features Near Hospital, Near Schools
Utilities Available Cable Available, Electricity Available, Natural Gas Available, High Speed Internet Available
Waterfront Description None
Roof Type Asphalt,Shingle
Street Surface Paved
Porch Covered, Deck, Patio, Porch, Stone
Road Frontage Public Road
Garage Yes
Private Pool true
Building
Lot Description Hardwood Trees, Landscaped, Level, Subdivision, Secluded, Wooded
Story 1
Foundation Crawlspace
Level or Stories One
Additional Building Storage
Structure Type Wood Siding
New Construction No
Construction Status 25 Years or older
Schools
School District Harrison
Others
Acceptable Financing ARM, Conventional, FHA, USDA Loan, VA Loan
Green/Energy Cert Solar
Listing Terms ARM, Conventional, FHA, USDA Loan, VA Loan
Special Listing Condition None
Read Less Info
Want to know what your home might be worth? Contact us for a FREE valuation!

Our team is ready to help you sell your home for the highest possible price ASAP
Bought with Selling726 Realty




