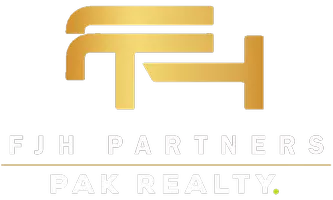For more information regarding the value of a property, please contact us for a free consultation.
Key Details
Sold Price $199,000
Property Type Single Family Home
Sub Type Single Family Residence
Listing Status Sold
Purchase Type For Sale
Square Footage 1,564 sqft
Price per Sqft $127
Subdivision Wigtown Sub Bvv
MLS Listing ID 1160461
Sold Date 11/05/20
Style Contemporary
Bedrooms 3
Full Baths 2
Construction Status Resale (less than 25 years old)
HOA Y/N No
Year Built 2000
Annual Tax Amount $648
Lot Size 0.330 Acres
Acres 0.33
Lot Dimensions irreg
Property Sub-Type Single Family Residence
Property Description
Beautiful brick classic home located in the Highlands. House has a lot of nice upgrades including wood laminate flooring throughout, Corian countertops, oak wood cabinets. Huge walk in closet in master bed.
Popular split floorplan. Fresh paint, Screened in patio.
Location
State AR
County Benton
Community Wigtown Sub Bvv
Zoning N
Direction Take Glasgow Dr. to Stoneykirk Dr. Turn left on Stoneykirk Dr. Take Stoneykirk Dr. to Ayr Dr. Turn Right on Ayr Dr. The house is on the left hand side
Body of Water Loch Lomond
Rooms
Basement None
Interior
Interior Features Built-in Features, Ceiling Fan(s), Cathedral Ceiling(s), Walk-In Closet(s)
Heating Central
Cooling Central Air
Flooring Laminate, Simulated Wood
Fireplaces Number 1
Fireplaces Type Living Room
Fireplace Yes
Window Features Double Pane Windows
Appliance Dishwasher, Electric Water Heater, Disposal, Microwave, Refrigerator, Plumbed For Ice Maker
Laundry Washer Hookup, Dryer Hookup
Exterior
Exterior Feature Concrete Driveway
Parking Features Attached
Fence None
Pool None, Community
Community Features Clubhouse, Dock, Fitness, Golf, Playground, Park, Recreation Area, Sauna, Tennis Court(s), Trails/Paths, Boat Slip, Lake, Near Fire Station, Pool
Utilities Available Electricity Available, Propane, Phone Available, Septic Available, Water Available
Roof Type Architectural,Shingle
Street Surface Paved
Accessibility Hand Rails
Handicap Access Hand Rails
Porch Covered, Screened
Road Frontage Public Road
Garage Yes
Building
Lot Description City Lot, Level, Secluded, Wooded
Faces West
Story 1
Foundation Slab
Sewer Septic Tank
Water Public
Architectural Style Contemporary
Level or Stories One
Additional Building Storage, Workshop
Structure Type Brick
Construction Status Resale (less than 25 years old)
Schools
School District Gravette
Others
HOA Name Bella Vista POA
HOA Fee Include Association Management
Security Features Smoke Detector(s)
Acceptable Financing ARM, Conventional, FHA, USDA Loan, VA Loan
Listing Terms ARM, Conventional, FHA, USDA Loan, VA Loan
Special Listing Condition None
Read Less Info
Want to know what your home might be worth? Contact us for a FREE valuation!

Our team is ready to help you sell your home for the highest possible price ASAP
Bought with Keller Williams Market Pro Realty Branch Office




