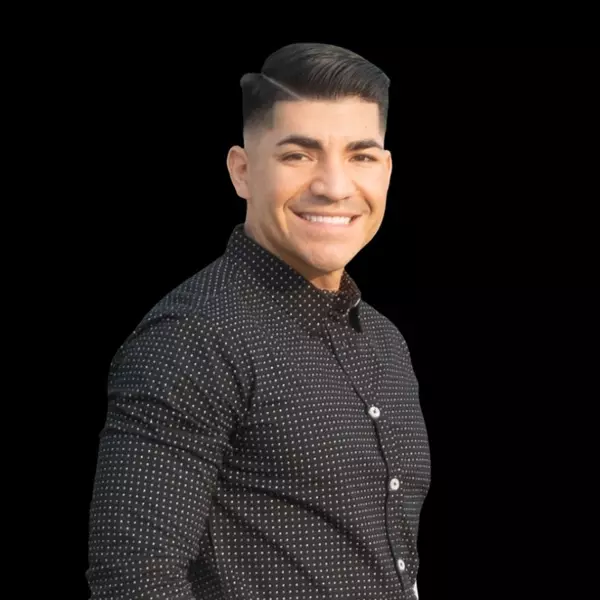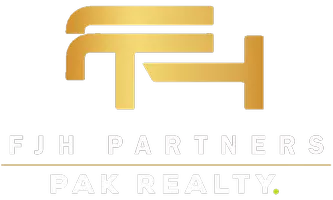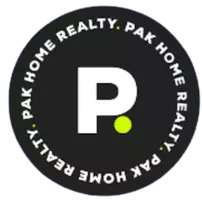For more information regarding the value of a property, please contact us for a free consultation.
Key Details
Sold Price $785,000
Property Type Single Family Home
Sub Type Single Family Residence
Listing Status Sold
Purchase Type For Sale
Square Footage 4,483 sqft
Price per Sqft $175
Subdivision Shadow Valley Ph2
MLS Listing ID 1185763
Sold Date 07/21/21
Style European
Bedrooms 4
Full Baths 3
Half Baths 1
Construction Status Resale (less than 25 years old)
HOA Fees $55/mo
HOA Y/N No
Year Built 2004
Annual Tax Amount $7,252
Lot Size 0.300 Acres
Acres 0.3
Lot Dimensions .
Property Sub-Type Single Family Residence
Property Description
Stunning Golf & Lake Front Shadow Valley Home! Gorgeous Interior w/ amazing views throughout. European Exterior w/impeccable landscaping. Spacious entry welcomes you, wood flooring throughout, new paint, and tons of natural light. Large Office off entry w/built-ins. Huge living room has wall to wall windows & patio doors, a modern gas fireplace and lighting provide exceptional styling. Eat–in kitchen is heart of home, boasting all the features you could want include prep sink in island, gas range, double built-in oven, wine fridge & more! Work station off kitchen w/ample storage space. Master suite on main has vaulted ceilings & fireplace w/spacious spa-like bath. 2nd level has new carpet. Upper level landing w/built-ins. Bonus room w/wet bar & balcony overlooking Shadow Valley Lake. Large guest room w/ private attached bath. 2 additional guest room w/ Jack and Jill bath. Beautiful backyard w/ iron fencing has fantastic outdoor living space, large covered patio & outdoor fireplace.
Location
State AR
County Benton
Community Shadow Valley Ph2
Zoning N
Direction From I–49, Exit 82 / E onto Pauline Whitaker Pkwy / At traffic circle take 3rd exit onto S Pinnacle Hills Pkwy / R onto Pleasant Grove Rd / L onto Shadow Valley Pkwy / L onto Valley View Rd / R onto Valley View Court / Home will be on the right.
Body of Water See Remarks
Rooms
Basement None
Interior
Interior Features Built-in Features, Ceiling Fan(s), Cathedral Ceiling(s), Central Vacuum, Eat-in Kitchen, Granite Counters, Pantry, Programmable Thermostat, Walk-In Closet(s), Mud Room
Heating Central, Gas
Cooling Central Air, Electric
Flooring Carpet, Ceramic Tile, Wood
Fireplaces Number 3
Fireplaces Type Bedroom, Gas Log, Living Room, Outside
Fireplace Yes
Window Features Blinds
Appliance Built-In Range, Built-In Oven, Double Oven, Dishwasher, Electric Oven, Disposal, Gas Range, Gas Water Heater, Microwave, Range Hood
Laundry Washer Hookup, Dryer Hookup
Exterior
Exterior Feature Concrete Driveway
Parking Features Attached
Fence Back Yard, Fenced, Metal
Pool Pool, Community
Community Features Clubhouse, Fitness, Golf, Gated, Playground, Tennis Court(s), Near Schools, Park, Pool, Sidewalks, Trails/Paths
Utilities Available Cable Available, Electricity Available, Natural Gas Available, Sewer Available, Water Available
View Y/N Yes
View Golf Course, Lake
Roof Type Architectural,Shingle
Street Surface Paved
Porch Balcony, Covered, Patio
Garage Yes
Building
Lot Description Cleared, Cul-De-Sac, Landscaped, Level, Near Park, Views, Near Golf Course, On Golf Course
Story 2
Foundation Slab
Sewer Public Sewer
Water Public
Architectural Style European
Level or Stories Two
Additional Building None
Structure Type Brick,Rock
New Construction No
Construction Status Resale (less than 25 years old)
Schools
School District Bentonville
Others
HOA Fee Include See Agent
Security Features Security System,Gated Community,Smoke Detector(s),Security Service
Special Listing Condition Corporate Listing
Read Less Info
Want to know what your home might be worth? Contact us for a FREE valuation!

Our team is ready to help you sell your home for the highest possible price ASAP
Bought with Coldwell Banker Harris McHaney & Faucette -Fayette




