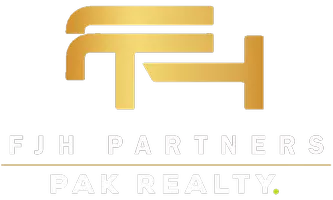For more information regarding the value of a property, please contact us for a free consultation.
Key Details
Sold Price $420,000
Property Type Single Family Home
Sub Type Single Family Residence
Listing Status Sold
Purchase Type For Sale
Square Footage 2,215 sqft
Price per Sqft $189
Subdivision Dunbarton
MLS Listing ID 1173785
Sold Date 03/17/21
Style Traditional
Bedrooms 3
Full Baths 2
Half Baths 1
Construction Status Resale (less than 25 years old)
HOA Fees $53/mo
HOA Y/N No
Year Built 2004
Annual Tax Amount $2,201
Lot Size 0.780 Acres
Acres 0.78
Lot Dimensions IRREGULAR
Property Sub-Type Single Family Residence
Property Description
Stunning Home!2 beautifully landscaped lots.Motorhome garage or use for all your toys,Fabulous sunroom w/walls of windows & transoms,doubled sided fireplace between living and sunroom w/gas logs,numerous different high ceiling treatments,crown mouldings,rich & warm cherrywood floors,gourmet kitchen granite countertops,center island,breakfast bar,extra lighting under/above/in kitchen cabinets,stainless steel appliances & pull out drawers,baths upgraded granite,Amazing master suite & master bath w/whirlpool tub,tiled shower glass door,Open concept throughout large windows allows the light to flow in and makes you smile! 3 car garage w/workshop,completely updated better all the hard work is done!Enjoy the stone patio & grassed outdoor living spaces!Your choices are endless in Bella Vista with the lakes, golf courses,country clubs,restaurants,walking and biking trails,swimming pools outdoor & indoor,tennis,mini golf,,playgrounds. Northwest Arkansas has so many places to enjoy!
Location
State AR
County Benton
Community Dunbarton
Area Arkansas Regional Mls, Llc
Zoning N
Direction Hwy 340 West through Highlands gate, Right on Glassgow, Left on Perth, Left on Leawood Ln
Rooms
Basement None
Interior
Interior Features Built-in Features, Ceiling Fan(s), Cathedral Ceiling(s), Eat-in Kitchen, Granite Counters, Pantry, Split Bedrooms, See Remarks, Walk-In Closet(s), Wired for Sound, Storage, Sun Room
Heating Central, Gas, Propane
Cooling Central Air, Electric
Flooring Carpet, Ceramic Tile, Wood
Fireplaces Number 1
Fireplaces Type Family Room, Gas Log, Living Room, Multi-Sided
Fireplace Yes
Window Features Double Pane Windows,Vinyl,Blinds
Appliance Built-In Range, Built-In Oven, Counter Top, Dishwasher, Electric Cooktop, Electric Oven, Electric Water Heater, Disposal, Microwave, Smooth Cooktop, Self Cleaning Oven, Plumbed For Ice Maker
Laundry Washer Hookup, Dryer Hookup
Exterior
Exterior Feature Concrete Driveway
Parking Features Attached
Fence None
Pool Pool, Community
Community Features Clubhouse, Dock, Fitness, Playground, Recreation Area, Sauna, Tennis Court(s), Near Fire Station, Park, Pool, Shopping, Trails/Paths
Utilities Available Cable Available, Electricity Available, Propane, Septic Available, Water Available
Waterfront Description None
Roof Type Architectural,Shingle
Street Surface Paved
Porch Covered, Deck, Patio, Stone
Road Frontage County Road, Public Road, Shared
Garage Yes
Building
Lot Description Corner Lot, Cul-De-Sac, City Lot, Landscaped, Level, Near Park
Story 1
Foundation Slab
Sewer Septic Tank
Water Public
Architectural Style Traditional
Level or Stories One
Additional Building Outbuilding
Structure Type Brick,Rock,Vinyl Siding
New Construction No
Construction Status Resale (less than 25 years old)
Schools
School District Gravette
Others
HOA Name BVVPOA
HOA Fee Include See Agent
Security Features Security System,Fire Sprinkler System,Smoke Detector(s)
Acceptable Financing ARM, Conventional, FHA, USDA Loan, VA Loan
Listing Terms ARM, Conventional, FHA, USDA Loan, VA Loan
Special Listing Condition None
Read Less Info
Want to know what your home might be worth? Contact us for a FREE valuation!

Our team is ready to help you sell your home for the highest possible price ASAP
Bought with @ Home Real Estate


