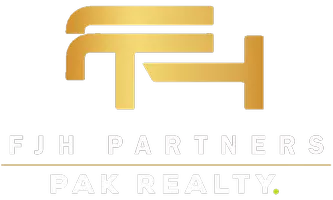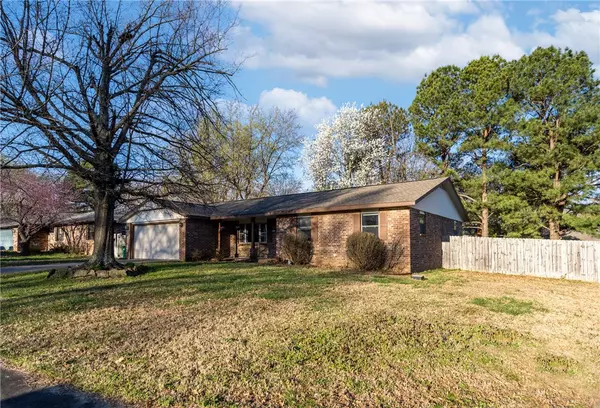For more information regarding the value of a property, please contact us for a free consultation.
Key Details
Sold Price $277,500
Property Type Single Family Home
Sub Type Single Family Residence
Listing Status Sold
Purchase Type For Sale
Square Footage 1,750 sqft
Price per Sqft $158
Subdivision American Sub
MLS Listing ID 1215193
Sold Date 05/20/22
Bedrooms 3
Full Baths 2
HOA Y/N No
Year Built 1979
Annual Tax Amount $961
Lot Size 0.290 Acres
Acres 0.29
Property Description
This charming 3 bedroom, 2 bath home features various updates over the years. A large open living area includes a cozy gas log fireplace and laminate hardwood flooring. Eat-in kitchen with abundant cabinets. Ceramic tile floors in kitchen and extra large utility room with built in cabinets. Spacious bedrooms with newer carpet and ceramic tile floor in master bathroom. Granite countertop and beautiful updates in the main hall bathroom. Garage features closets for storage. Huge covered patio to enjoy the nice sized fenced backyard, two storage buildings, all on a corner lot! Rheem water heater and new roof installed in 2013. Double pane windows. Microwave, dishwasher, and oven included. Refrigerator, washer and dryer negotiable. Home situated in a quiet neighborhood, is centrally located -15 minute drive each to Fayetteville and Bentonville- with easy access to I49. Walking distance to elementary school, minutes to the J.B. and Johnelle Hunt Family Ozark Highlands Nature Center.
Location
State AR
County Washington
Community American Sub
Zoning N
Direction From I-49, East on Elm Springs Exit, Left on 40th St, Right on Falcon, Left on Greenbriar.
Interior
Interior Features Walk-In Closet(s)
Heating Central, Gas
Cooling Central Air, Electric
Flooring Carpet, Ceramic Tile, Laminate, Simulated Wood
Fireplaces Number 1
Fireplaces Type Gas Log, Living Room
Fireplace Yes
Window Features Blinds
Appliance Some Gas Appliances, Dishwasher, Electric Range, Disposal, Gas Water Heater, Microwave
Laundry Washer Hookup, Dryer Hookup
Exterior
Exterior Feature Concrete Driveway
Parking Features Attached
Fence Back Yard, Privacy, Wood
Community Features Sidewalks
Utilities Available Cable Available, Electricity Available, Natural Gas Available, Sewer Available, Water Available
Waterfront Description None
Roof Type Asphalt,Shingle
Street Surface Paved
Porch Covered, Patio
Road Frontage Public Road
Garage Yes
Building
Lot Description Corner Lot, None, Subdivision
Story 1
Foundation Slab
Sewer Public Sewer
Water Public
Level or Stories One
Additional Building Storage
Structure Type Brick
New Construction No
Schools
School District Springdale
Others
Special Listing Condition None
Read Less Info
Want to know what your home might be worth? Contact us for a FREE valuation!

Our team is ready to help you sell your home for the highest possible price ASAP
Bought with Collier & Associates-Bentonville Branch




